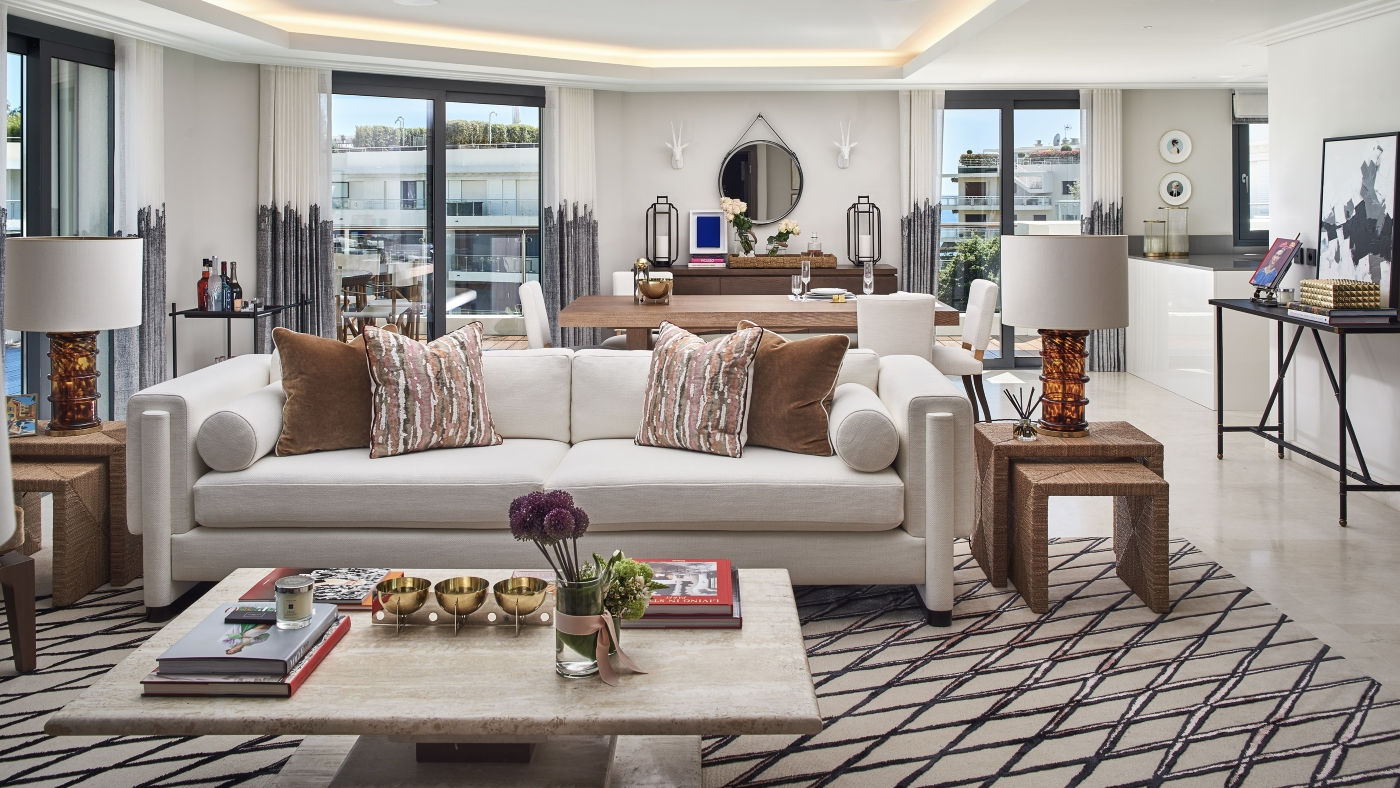



5 TYPES OF LAYOUTS
TYPE B (DUPLEX)
TYPE G
TYPE D
Internal Area: 176.16m2 Terrace: 228.40m2
Internal Area: 188.43m2 Terrace: 303.93m2
Internal Area: 189.95m2 Terrace: 402.60m2
ALL PENTHOUSES HAVE 4 BEDROOMS, ALL ENSUITES AND ALL HAVE EXTENSIVE TERRACES AND PRIVATE POOLS AT ROOF LEVEL

Photographer: 3mille
COMPLETED PHOTOS
Photographer: 3mille

CANNES
NICE
MONACO
CAP D'ANTIBES

Parc du Cap Completed - Photographer 3mille

PDC RESIDENCES & SPA
NICE AIRPORT
PARC DU CAP RESIDENCES & SPA
Exclusive new build, mix-use development owned by John Caudwell comprising of two identical towers of 4 storey each with 78 apartments, and 10 spectacular penthouses with private pools at roof level.
The buildings are sited within a communal landscaped garden with a 930m2 luxury Spa for the exclusive use of the residents, with a ‘double Decker ‘ pool, a Pool Hse, a Guard Hse, tennis courts and underground car-park.
The site/project also include 2
semi-detached villas (VSG) which are
separated by a private walled garden.
PLOT SIZE: 14 470 m2
TOTAL PROJECT VALUE: € 53M
THE PDC PROJECT FOR ARISTA DESIGN, WAS INITIALLY TO DESIGN THE 10 PENTHOUSES ONLY, BUT WITHIN A SHORT TIME I WAS GIVEN THE ENTIRE PROJECT, THE 10 PENTHOUSES, THE 78 APARTMENTS, THE SPA AND THE 2 VILLAS AND REQUIRED, DESIGNING (INTERIOR ARCHITECTURE), PROJECT MANAGEMENT/COORDINATION & DELIVERY AND WHICH CULMINATED ON BEING ON SITE FULL TIME FOR A WHOLE YEAR.

PDC - Start of Project - Photo Patrick LeLarge
''Patrick, I am pleased to see issues being solved and to be receiving positive feedback to your intervention. Lets discuss the priority areas again on Monday with Egis and Arcadis so that the momentum we are building can be maintained''
CLIENT FEEDBACK ON SITE SUPERVISION
CEO / CLIENT - PROVENCAL INVESTMENTS / CAUDWELL COLLECTION























